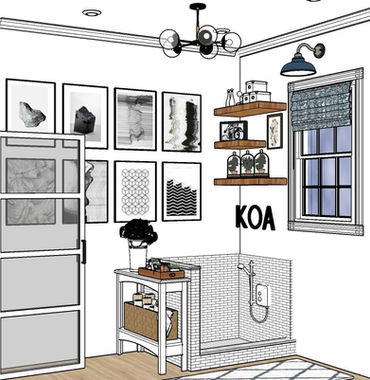Laundry + Pet Wash (1 of 3)
Location:
Williamsburg, VA
Type:
Residential
Service Level:
Hybrid
We joined this project as our clients’ new home was being built, collaborating with their builder to design three separate areas in their home. The first was a laundry room tailored to their lifestyle. Their wish list included a pet wash station, a utility sink, and generous built-in storage—all seamlessly integrated into the space.
Drawing inspiration from the home’s Colonial Williamsburg architecture, we developed a full interior design concept with a modern twist. This included a detailed floor plan, elevation drawings, and a 3D model to guide implementation. The pet wash was custom-designed for their Belgian Malinois, and we maximized the 10-foot ceilings by adding elevated storage above the washer and dryer, ensuring both function and charm in every detail.
Below are a few select examples from the full suite of Construction Documents prepared for every project.





